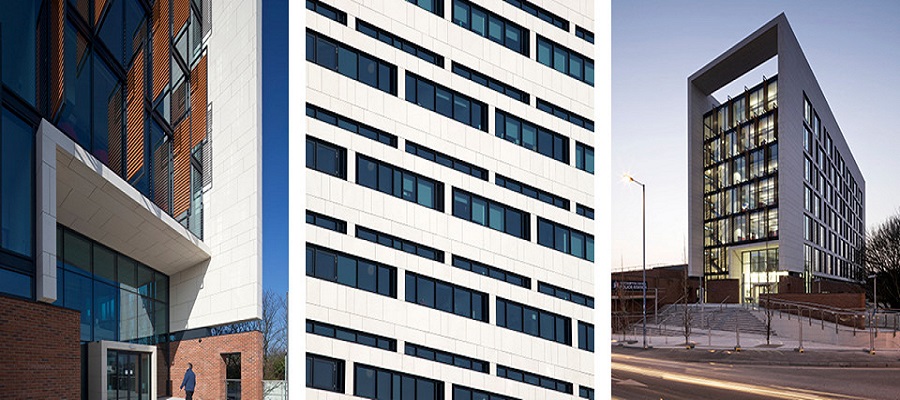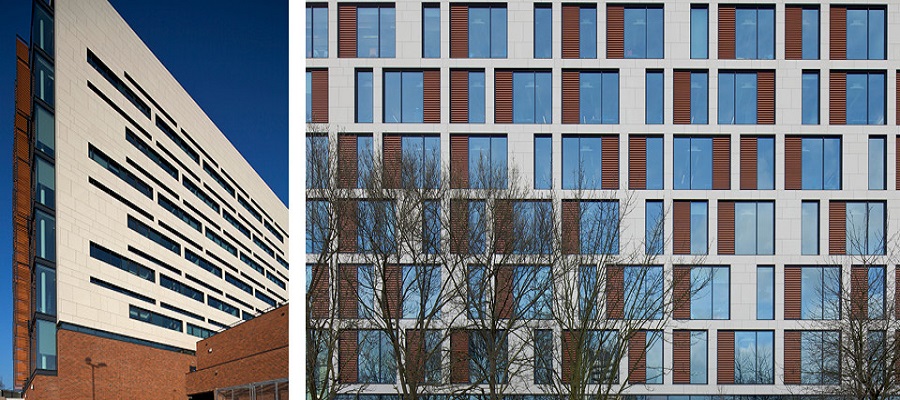Construction commenced on site in May 2009 and the building of the Command Unit progressed rapidly with the concrete slab and columns to the tower in place as of end 2009. The project team was also working on the Occupation element of the project involving relocation of staff from various locations in the city. The building was due to be fully occupied from early April 2011.
The current OCU in the centre of Southampton is Hampshire’s biggest and is within the Civic Centre, built in the 1920s. It was totally unfit for modern purposes and the City required vacant possession in three or four years to carry out major works.
A site had been purchased in a key location near the main rail station and on one of the main road arteries into the city. Initial feasibility and briefing studies were carried out to produce an outline proposal demonstrating the overall approach and configuration on the site.
The Constabulary engaged with the IESE (Improvement Efficiency South East) process and a Design and Build contract was awarded to Kier who appointed Broadway Malyan as the architect to design a landmark building for the city.
The design development process produced the current design on a value engineering basis. The custody suite design was also revised from 42 to 36 cell accommodation, involving consultation with the Home Office.
Image: Broadway Malyan


