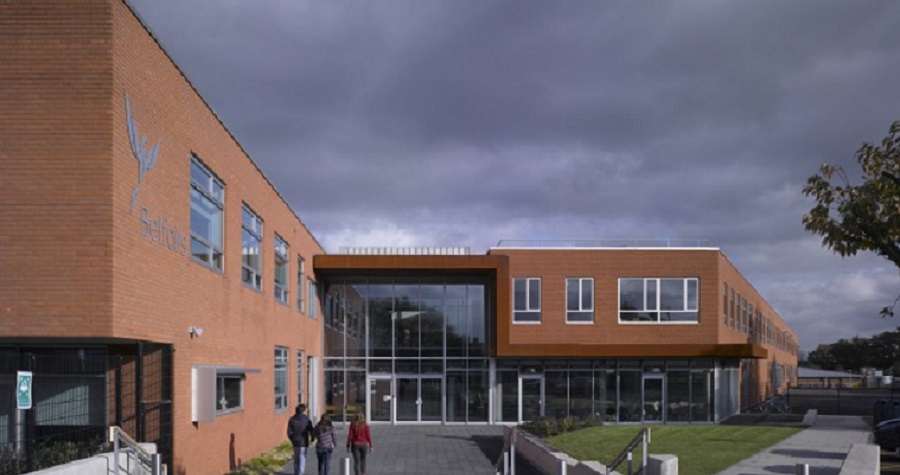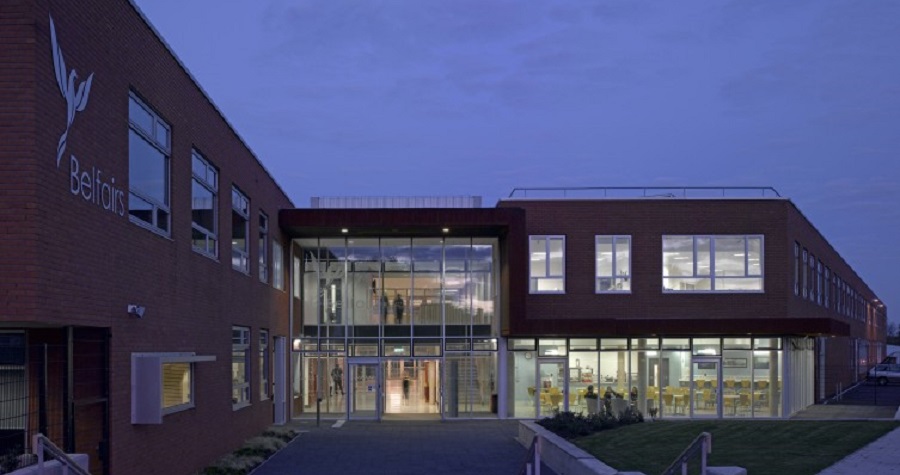The new Academy building for 1,300 pupils (including 200 post 16) replaces a tired collection of 1950s buildings no longer fit for purpose. The academy is organised around 3 learning ‘hubs’, each with its own double height ‘lead space’ at the centre, and classrooms arranged around. Lead spaces accommodate up to 60 students and help ventilate the building throughout, bringing light into the deep plan.
The vision for this Academy scheme was set out in the DQI Briefing stage workshop in July 2008, and was assessed at the Mid design stage assessment held in September 2008, the reports/outputs from which were appended to the In Use report as background reference.
A Mid design stage workshop was held to evaluate the early design proposals for the new school. Some points were raised during the discussion: a more defined entrance, staff room should be designed to facilitate working with good natural daylight, wide corridors preferred, and the Chair of Governors would like an external amphitheatre. Generally, results suggest that most of the respondents were satisfied with the quality of the design as expressed by the design drawings and design teams descriptions. The DQI assessment revealed that there were some aspects of the design that were lacking in detail, and efforts were made to supply this information as soon as possible.
The In Use DQI assessment was held in November 2013 to allow the assembled stakeholders to review and assess the design and operation of the Academy, now that the scheme was completed and in use for 12 months. Throughout the workshop there were lively and stimulating discussions between the different participants with valuable contributions made by all attendees. This led to a deeper understanding of a number of the key design successes and issues relating to the scheme. All participants agreed the DQI In Use assessment allowed the design loop to be closed and the building to be objectively compared to the Client’s original aspirations. This also helped capture post occupancy feedback and evaluation on the building in use, which will be of value when considering any changes or investment into the facility in the future, or the development of any further schemes in the client’s portfolio.
Images: http://www.penoyreprasad.com/


