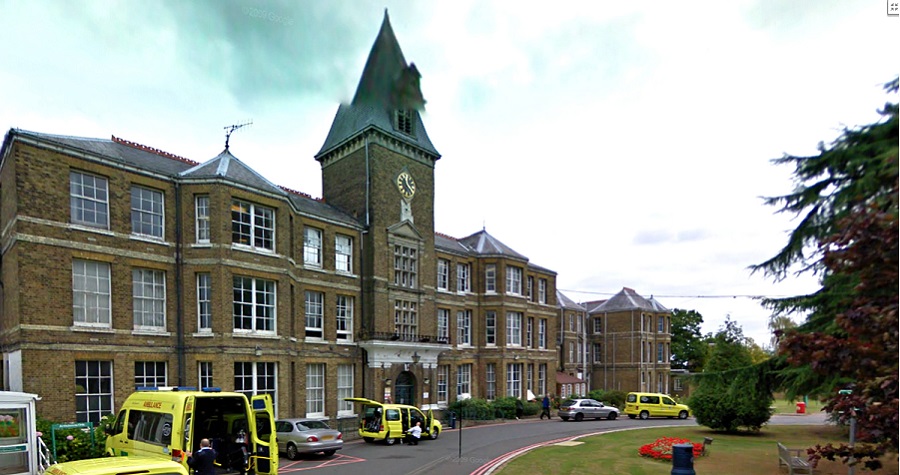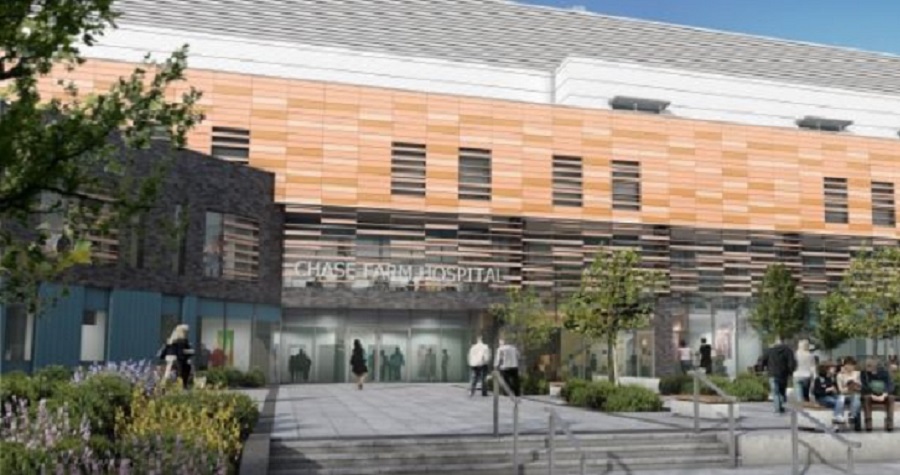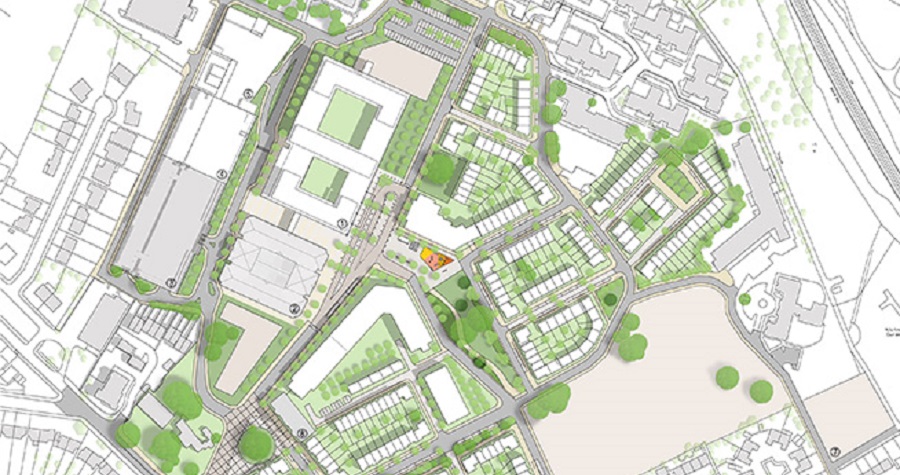Existing Chase Farm Hospital comprises pre 1900 buildings which are not appropriate in providing a 21st century healthcare environment, plus there are significant backlog maintenance and dysfunctional linkages between departments. A design and access statement has been prepared to support the outline planning application for the re-provision of a hospital, a new primary school and residential development at the Chase Farm Hospital. The aim of this application is to deliver modern healthcare facilities for the Enfield community which will involve demolishing parts of the existing rundown hospital.
A masterplan has been prepared for the site retaining elements of the Clock Tower building, assessment of the existing healthcare facilities, residential and educational requirements. The proposal seeks to provide a campus which includes a modern hospital with an improved environment enhancing the facilities and provisions for the existing site users, the area and the community.
During the DQI Concept design workshop, stakeholders evaluated the current design quite highly; they believed the design was performing well in all sections and responding well to the needs of the Trust.
At the Mid design stage workshop, participants received a presentation of the current design proposals at a level of detail appropriate to the stage reached. The scheme scored highly in most areas of the assessment and participants observed that the latest proposals had answered most of the questions raised in the previous workshop. Participants felt the current design went a long way to resolving access and visibility issues that existed with the Concept stage proposal.
Images: http://www.pmdevereux.com/Home.aspx



