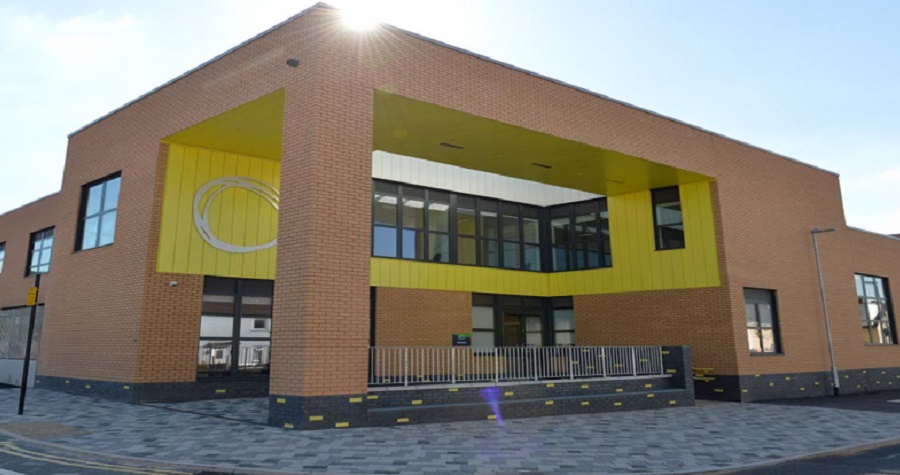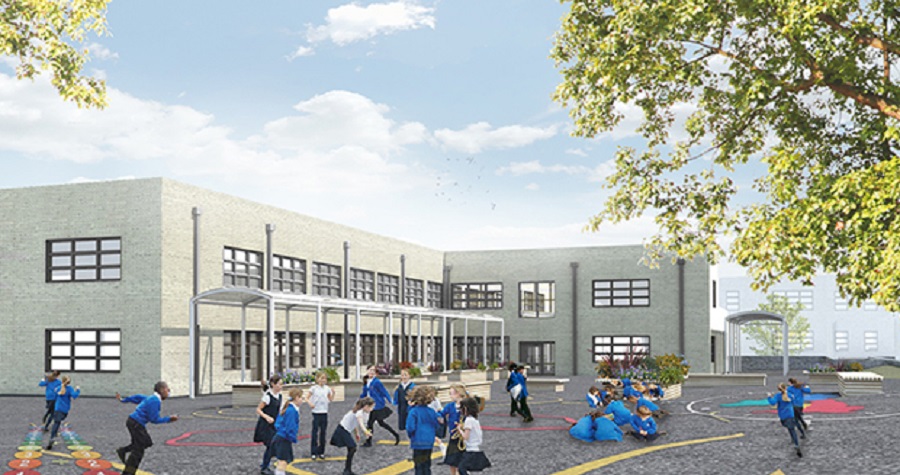Bristol City Council identified the redundant City of Bristol College, Bedminster, as an appropriate site for a new primary school, to resolve a shortage of places in the area. An outline planning application for the school was approved on the basis of partial retention of the existing college buildings. On reflection, Bristol City Council decided the existing building could not provide a suitable educational environment, and a revised strategy for a complete new build solution was determined. The brief is to provide a 2 storey, 2 Form Entry primary school (420 pupils), with two additional SEN classrooms, primarily for inclusion rather than specialised SEN provision.
The brand new school opened in September 2015, and will admit year on year until reaching its full capacity of 420 pupils.
At the DQI Mid design stage workshop the facilitator outlined the principles of the DQI assessment, followed by the design team’s presentation of the proposal scheme with detailed plan layouts, elevations and sections. The design was marked consistently by all participants, there was no significant disagreement on any area, and mostly positive comments were made. It would be only reasonable to assume that participants felt the project was achieving the aims and aspirations set within the constraints of the existing site.
Image: http://www.oasisacademymarksburyroad.org/


