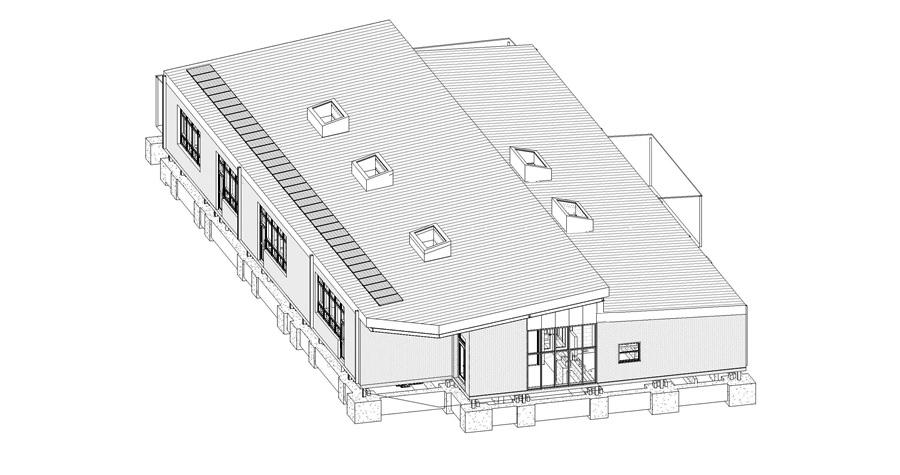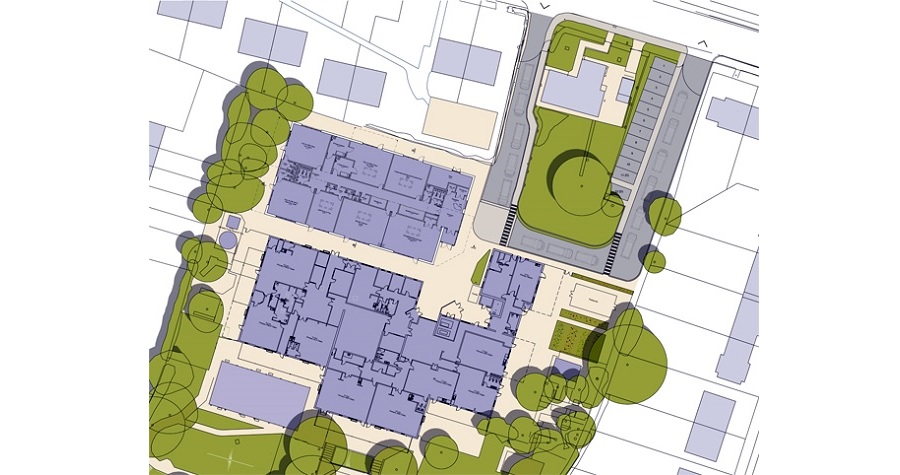Against a background of an increase in the number of pupils with special educational needs across Bristol, this project will provide an additional 21 places through a mixture of phased refurbishment and new build accommodation on one of the two sites that make up Briarwood Special School for 5 to 18 years old. The building caters for children with Severe Learning Difficulties (SLD), Autism Spectrum Disorder (ASD), and Profound and Multiple Learning Difficulties (PMLD).
The total project includes: some refurbishment and temporary re-location works ready for September 2014; new build works on the site of the existing Post 16 to include three new Post 16 classrooms, dining, common and vocational space with associated toilets, hygiene and staff rooms and final refurbishment of existing food technology and surrounding rooms to create an additional Primary Nexus next year.
The DQI Briefing stage workshop helped the client to become fully aware of the many aspects of design they needed to take into account, when finalising the brief and evaluating the design as it developed. Priorities and aspirations for the project were recorded in the Briefing record, for which the design/client team took full account of during the development of the brief and design, and also carried forward to be referred to and used at subsequent workshops.
At the Mid design stage workshop, stakeholders assessed whether the design has met the aspirations and priorities set at the Briefing stage workshop, and the extend to which the design proposals were meeting the vision and aspiration of the School and Bristol City Council. Also, the strength of the scheme was discussed, aspects of the design requiring modification were highlighted and any possible concerns were raised.
Images: http://hatcherprichard.co.uk/


