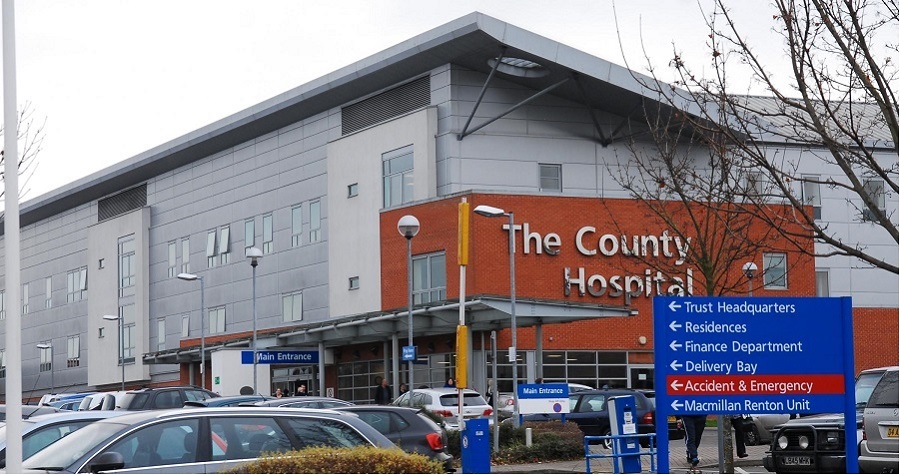Hereford County Hospital is an existing 240 bed hospital located close to the town centre serving the community. The 6.88 hectare site is welcoming and is easily legible. The hospital is visible from the site entrance and there are clear directions and a strong infrastructure established on the site. The Trust Board approved an Estates Strategy in January 2015 and has resulted in a phased master-plan in response to the brief.
The first phase focused on refurbishing existing areas within the existing PFI hospital and moving the medical records to free up the site for future development. The second phase will complete the refurbishment of the existing Lionel Green building for staff and relocate the medical records in an existing building. The relocation of the staff accommodation is seen as a major step in raising the quality of care as it will integrate the activities of the clinical team and improve the quality of their environment.
The purpose of the DQI Briefing workshop was to review the master-plan and to include an overview of the first 2 phases. It was agreed from the discussions that the site works well, the master-plan builds on the strengths of the existing road pattern and the location of the new ward block also works well with the existing hospital. It was proposed that the landscape treatment for all areas on the site should be added to the detailed brief going forward, as the landscapes of existing courtyards are not accessible. A recommendation was made that it may be desirable to raise some of the environmental and spaces standards in the detailed stage.
The review of the masterplan during the DQI Briefing workshop allowed the Design team to evaluate the strategy for phase 3 of the project. This has prompted an opportunity to clear the site of outdated buildings and deliver a site enabling increase patient intake.
Image: www.herefordtimes.com

