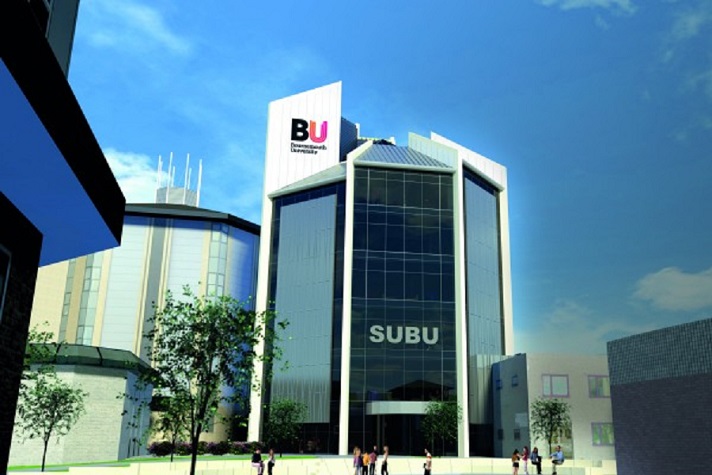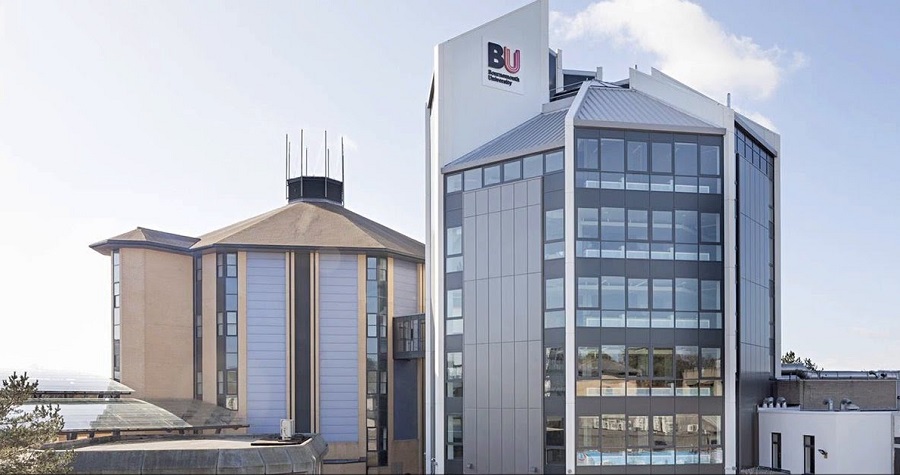The new Student Centre will integrate the student union facilities, provide social learning spaces within a high profile centralised facility. It focuses on student development and growth to address concerns regarding a lack of social learning space and the poor visibility of the existing student union facilities. The majority of the work will be new build with some limited remodelling where the new building meets the sports centre.
The Student Centre is designed to fit between existing buildings-the sports centre and the Sir Michael Cobham Library, so that the footprint of the building is constrained by these buildings. The new centre will look onto an attractive courtyard formed by the surrounding buildings. The new building is to be 5 floors high, with the ground and first floor covering the whole footprint, and the higher floors getting progressively smaller.
The architect and services engineer paid particular emphasis on sustainability, energy efficiency and carbon reduction. The heating strategy is designed to be ‘lean, mean and clean’ and will achieve considerable carbon reduction. Ground source heat pumps will provide the mean heating and cooling, with a small back up boiler for very cold weather.
Discussions during the DQI session and an analysis of the results provided clear and useful pointers to those areas on which the design team should focus.


